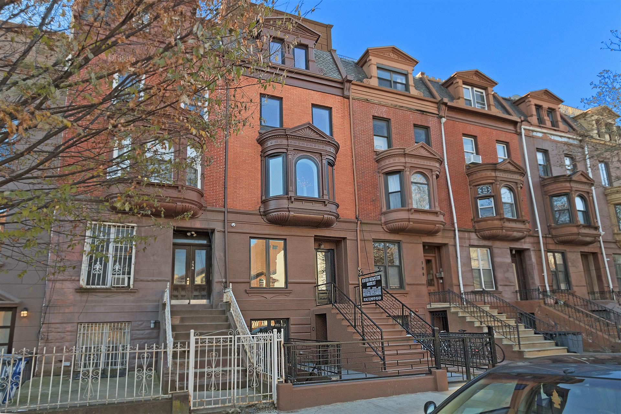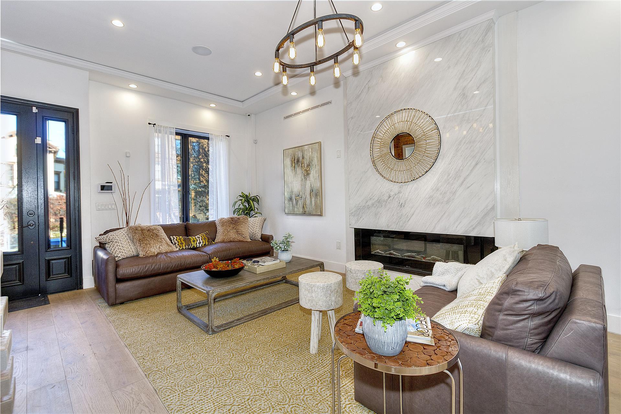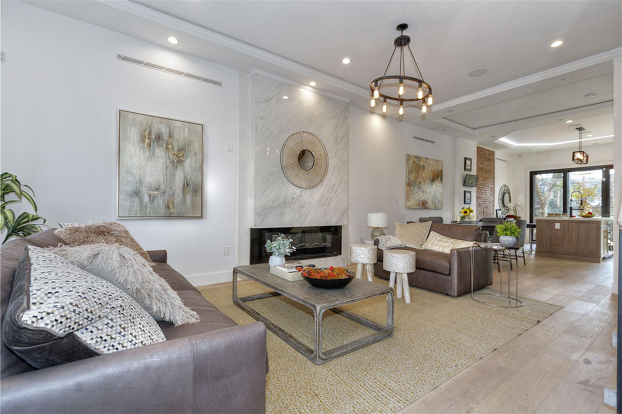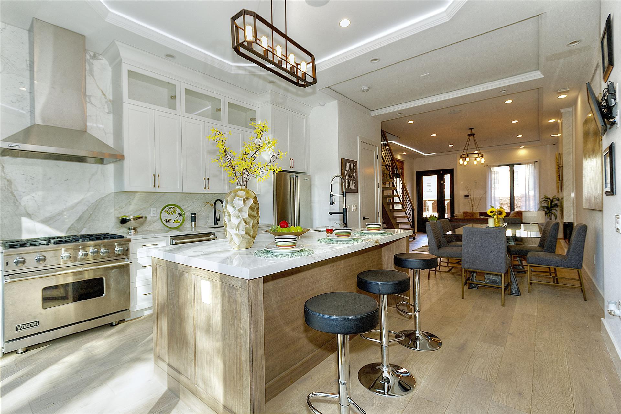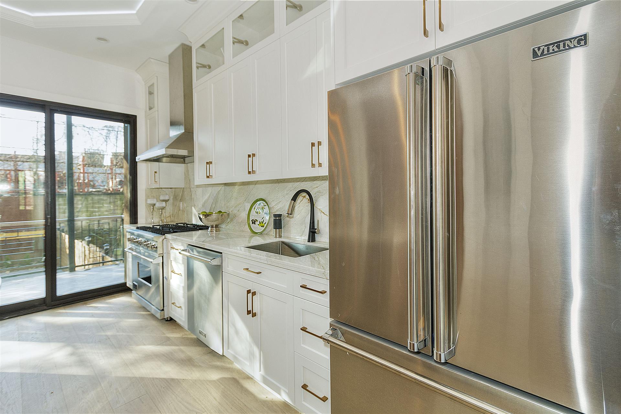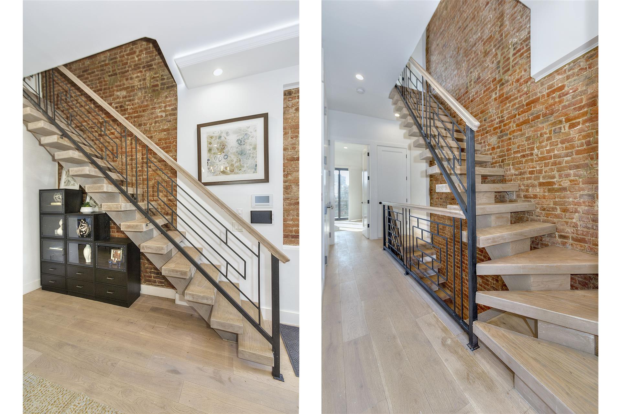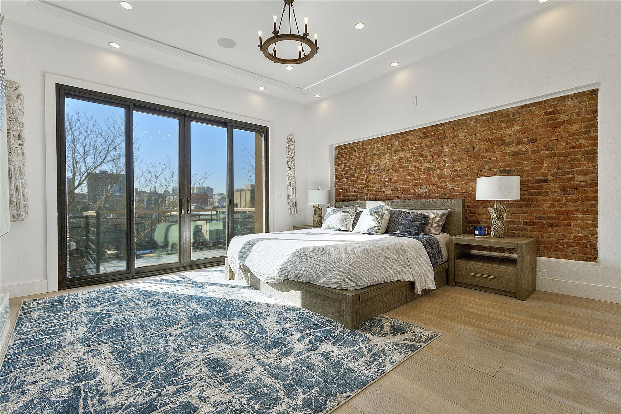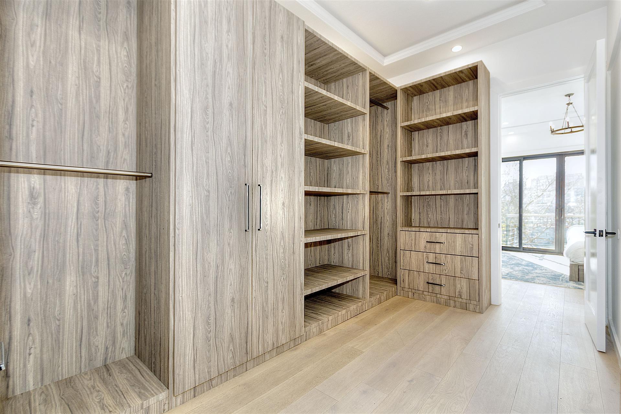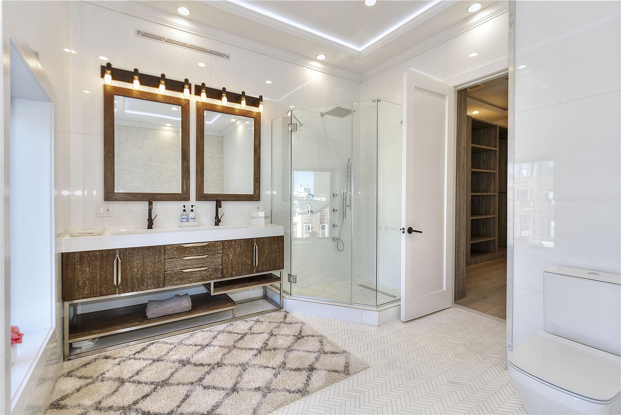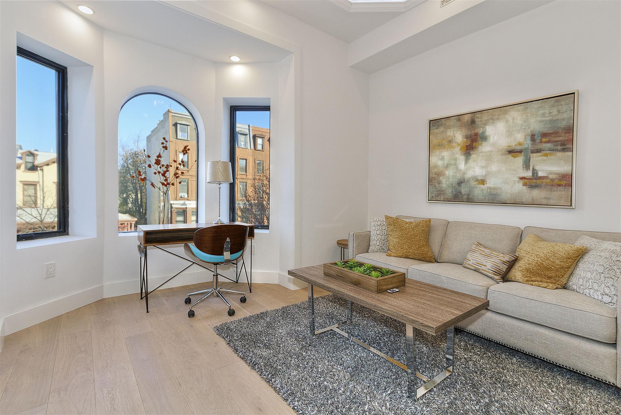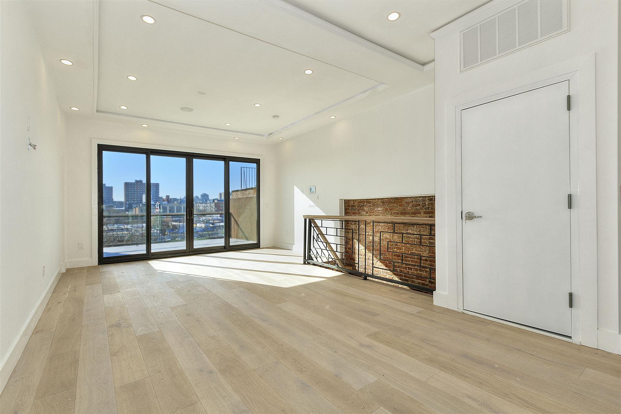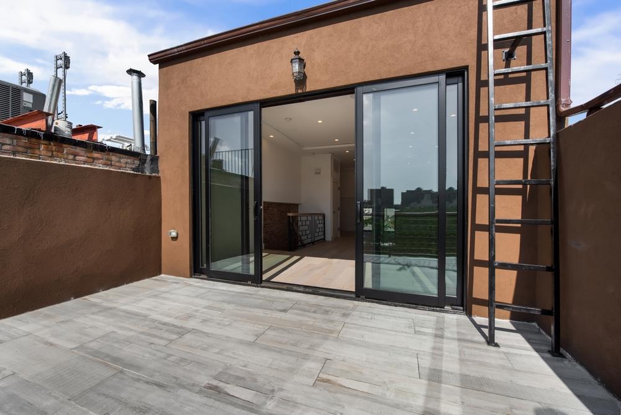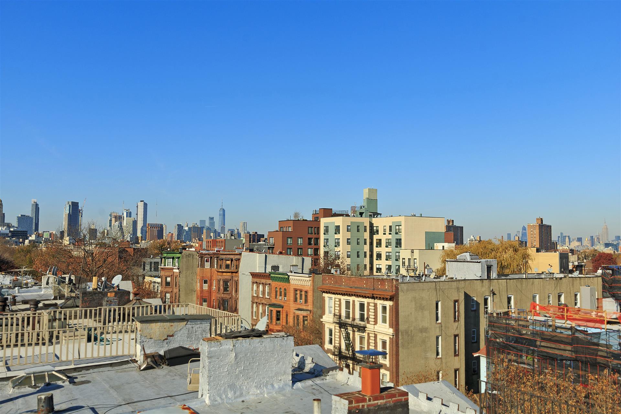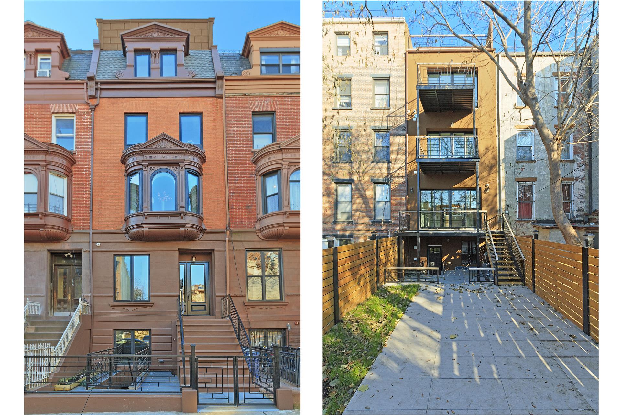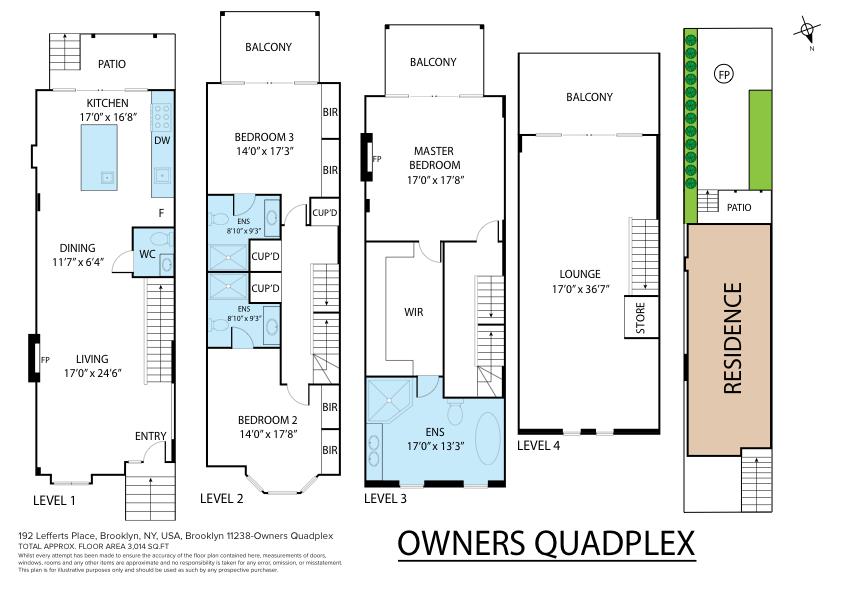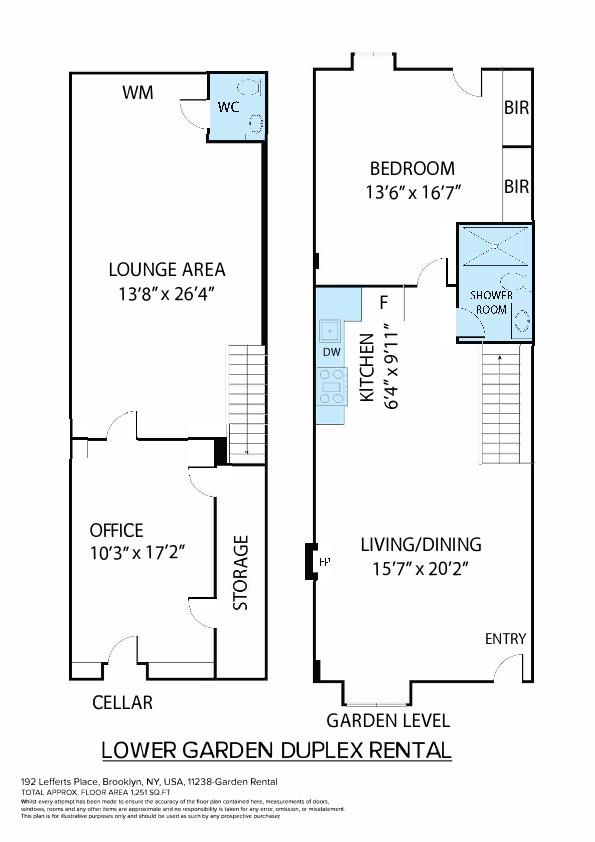
Sold
$ 3,000,000
Building For Sale
Property Type
Sold
Status
12
Rooms
6
Bedrooms
5
Bathrooms
3,900/362
ASF/ASM
$ 4,965
Real Estate Taxes
[Per Annum]

Building Details
Multi-Family
Ownership
Townhouse
Building Type
Voice Intercom
Service Level
Walk-up
Access
2020/33
Block/Lot
17'x47'
Building Size
17'x100'
Lot Size
R6B
Zoning
1899
Year Built
5/2
Floors/Apts

Description
Picture 16 above is a video of This truly amazing Five story 2-family townhouse is a picturesque brownstone nestled on a tree-lined street between Franklin and Classon Ave. in Clinton Hill. For a virtual tour click on picture 21 above. Seller will pay a $10,000 bonus directly to selling agent who brings an accepted offer before Thanksgiving. This home has undergone an impressive renovation by a team of expert contractors and is a seamless blend of contemporary convenience and classic Brooklyn charm complete with an array of high-end fixtures and top of the line finishes. Each unit has been refitted with every modern luxury including a state-of-the-art multi-zone HVAC system, wide-plank hardwood oak flooring, a trio of electric marble fireplaces, high-end Architectural Series Pella windows, custom walk-in closets with built-in shelving, Sonos smart integration wireless surround sound in every room, nest temperature controls, extended WiFi, and integrated video security cameras and alarm sensors system. This quintessential two-family, five-story residence spans approx. 3,900 square feet with an addition 800 square feet in the cellar which also boasts an owners storage space and a garden level rental unit which can also be used as an in-law suite.
The parlor level of the owners Quadplex is an open-concept floorplan boasting high ceilings and copious amounts of natural light throughout. The living room is equipped with an impressive fireplace and flows into the dinning area and kitchen which is outfitted with custom inset cabinetry and features a bevy of high-end integrated Viking appliances The kitchen is equipped with an appliance suit that boast wine coolers, vented hoods, farmers sink, and shaker wood cabinets that will appeal to your inner Chef. The owners Quadplex consists of 4 large bedroom suites with en suite bath and walk in closets. There are closets galore including a walk-in storage option in the finished basement. The master suite occupies an entire floor and possesses a fireplace, a massive walk-in closet, a sublime en-suite bathroom with Carrara marble, double vanity sinks, a two-person walk-in rain shower, and a free-standing soaking tub. The second floor contains the remaining 2 bedrooms, 2 full bathrooms, and a true laundry closet with washer dryer hook-up conveniently located on the bedroom level of this unit as well. A custom floating staircase leads you to the top level where you will be transcended to a peaceful relaxing open family space.
The Garden rental unit features an open-concept living, dining, and kitchen area with 2 XL bedrooms 1 full bath and 1 half bath and duplex's to a private finished basement. This unit will easily bring in $2,800 per month. This Gem of a home is located on the charming tree lined block of Lefferts Pl that is literally a hop and skip from the multiple commercial conveniences of bustling Fulton Street and the A/C subway station at Franklin Ave. Enjoy exploring a growing list of eateries and be sure to make your appointment to take it all in TODAY!
Picture 16 above is a video of This truly amazing Five story 2-family townhouse is a picturesque brownstone nestled on a tree-lined street between Franklin and Classon Ave. in Clinton Hill. For a virtual tour click on picture 21 above. Seller will pay a $10,000 bonus directly to selling agent who brings an accepted offer before Thanksgiving. This home has undergone an impressive renovation by a team of expert contractors and is a seamless blend of contemporary convenience and classic Brooklyn charm complete with an array of high-end fixtures and top of the line finishes. Each unit has been refitted with every modern luxury including a state-of-the-art multi-zone HVAC system, wide-plank hardwood oak flooring, a trio of electric marble fireplaces, high-end Architectural Series Pella windows, custom walk-in closets with built-in shelving, Sonos smart integration wireless surround sound in every room, nest temperature controls, extended WiFi, and integrated video security cameras and alarm sensors system. This quintessential two-family, five-story residence spans approx. 3,900 square feet with an addition 800 square feet in the cellar which also boasts an owners storage space and a garden level rental unit which can also be used as an in-law suite.
The parlor level of the owners Quadplex is an open-concept floorplan boasting high ceilings and copious amounts of natural light throughout. The living room is equipped with an impressive fireplace and flows into the dinning area and kitchen which is outfitted with custom inset cabinetry and features a bevy of high-end integrated Viking appliances The kitchen is equipped with an appliance suit that boast wine coolers, vented hoods, farmers sink, and shaker wood cabinets that will appeal to your inner Chef. The owners Quadplex consists of 4 large bedroom suites with en suite bath and walk in closets. There are closets galore including a walk-in storage option in the finished basement. The master suite occupies an entire floor and possesses a fireplace, a massive walk-in closet, a sublime en-suite bathroom with Carrara marble, double vanity sinks, a two-person walk-in rain shower, and a free-standing soaking tub. The second floor contains the remaining 2 bedrooms, 2 full bathrooms, and a true laundry closet with washer dryer hook-up conveniently located on the bedroom level of this unit as well. A custom floating staircase leads you to the top level where you will be transcended to a peaceful relaxing open family space.
The Garden rental unit features an open-concept living, dining, and kitchen area with 2 XL bedrooms 1 full bath and 1 half bath and duplex's to a private finished basement. This unit will easily bring in $2,800 per month. This Gem of a home is located on the charming tree lined block of Lefferts Pl that is literally a hop and skip from the multiple commercial conveniences of bustling Fulton Street and the A/C subway station at Franklin Ave. Enjoy exploring a growing list of eateries and be sure to make your appointment to take it all in TODAY!
Features
Backyard
Frontyard
Gated Entry
Stoop Entry

Contact
Michael Feldman
License
Licensed As: Michael G. Feldman
President/Broker
Nathan Pinsky
License
Licensed As: Nathan Pinsky
Mortgage Calculator
All information furnished regarding property for sale, rental or financing is from sources deemed reliable, but no warranty or representation is made as to the accuracy thereof and same is submitted subject to errors, omissions, change of price, rental or other conditions, prior sale, lease or financing or withdrawal without notice. All dimensions are approximate. For exact dimensions, you must hire your own architect or engineer.
Listing ID: 51891TH
